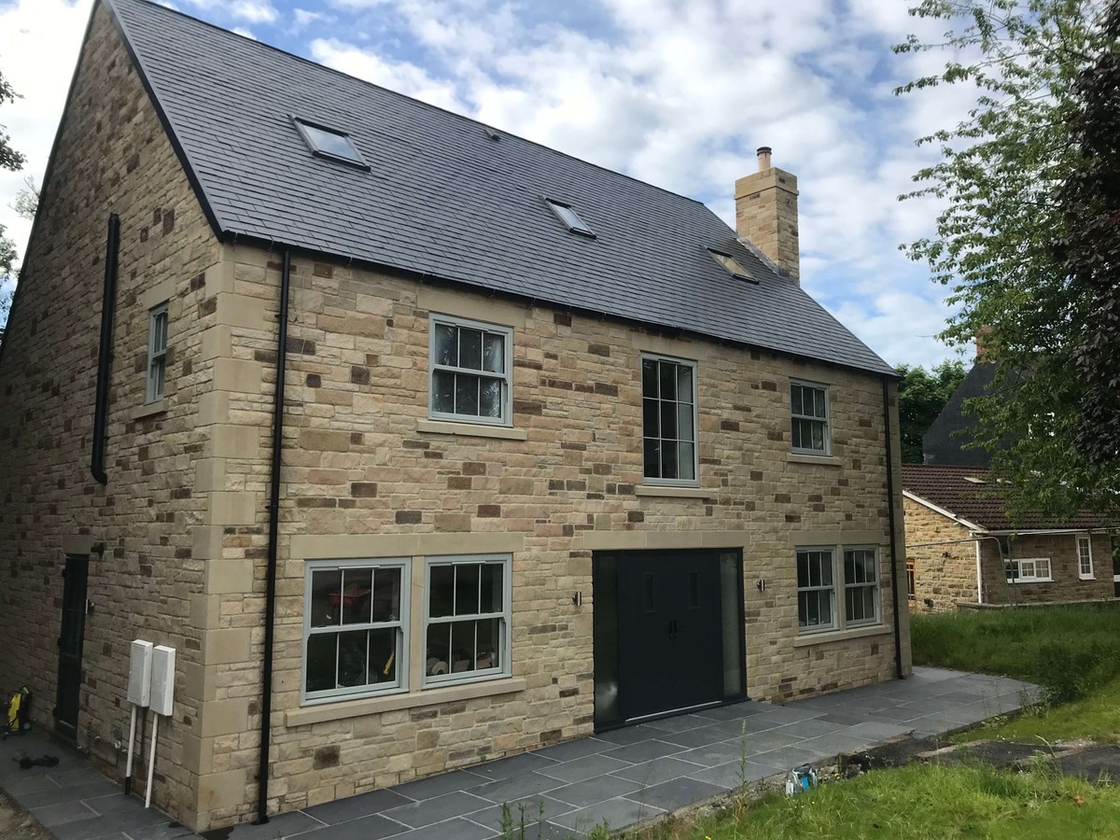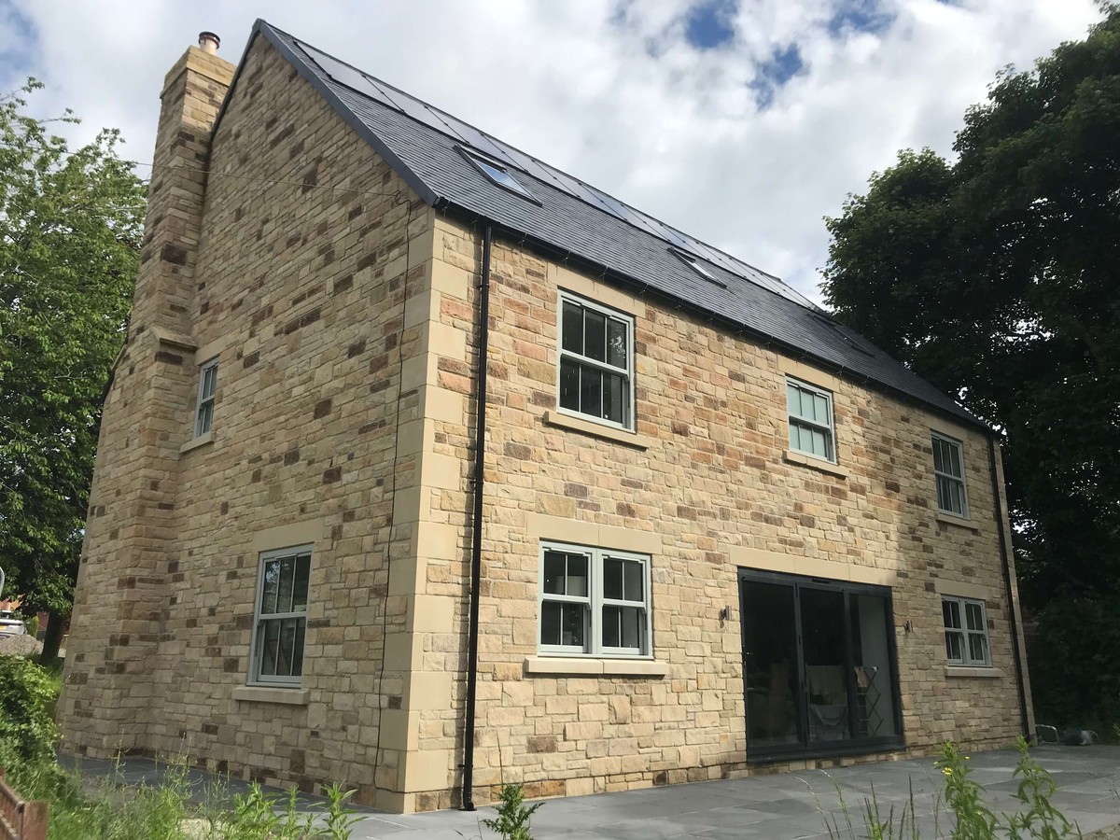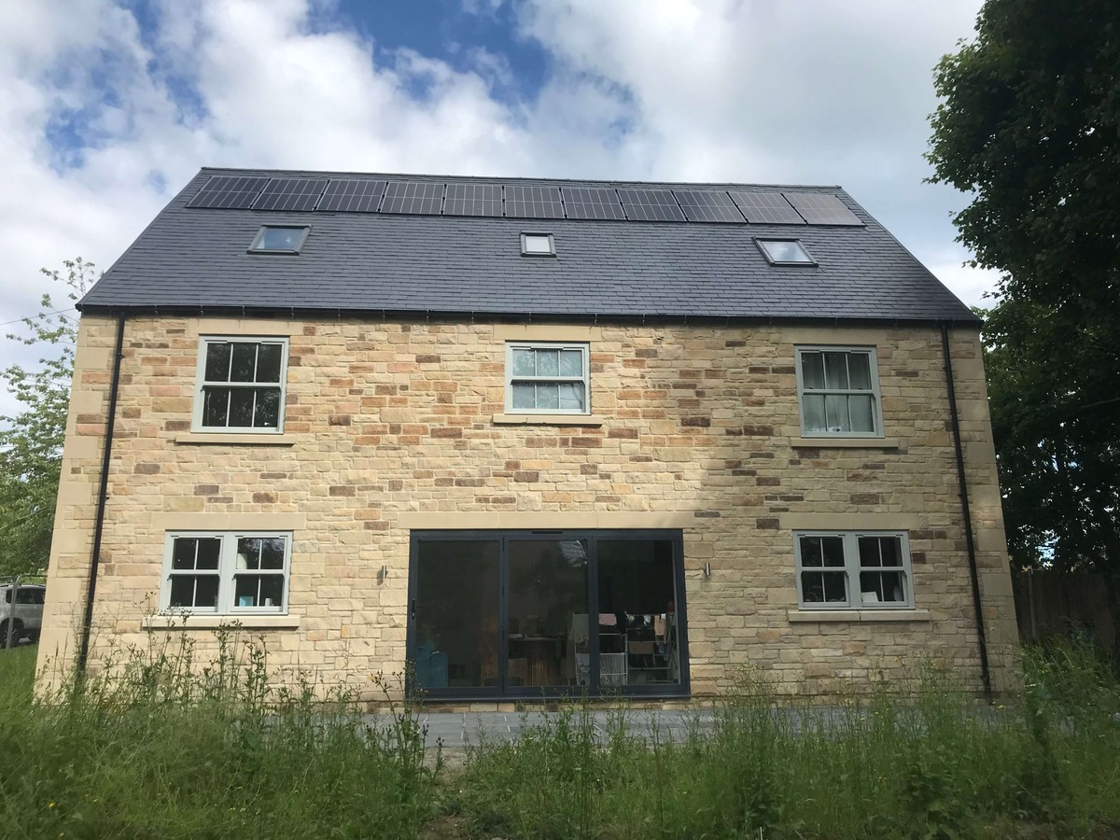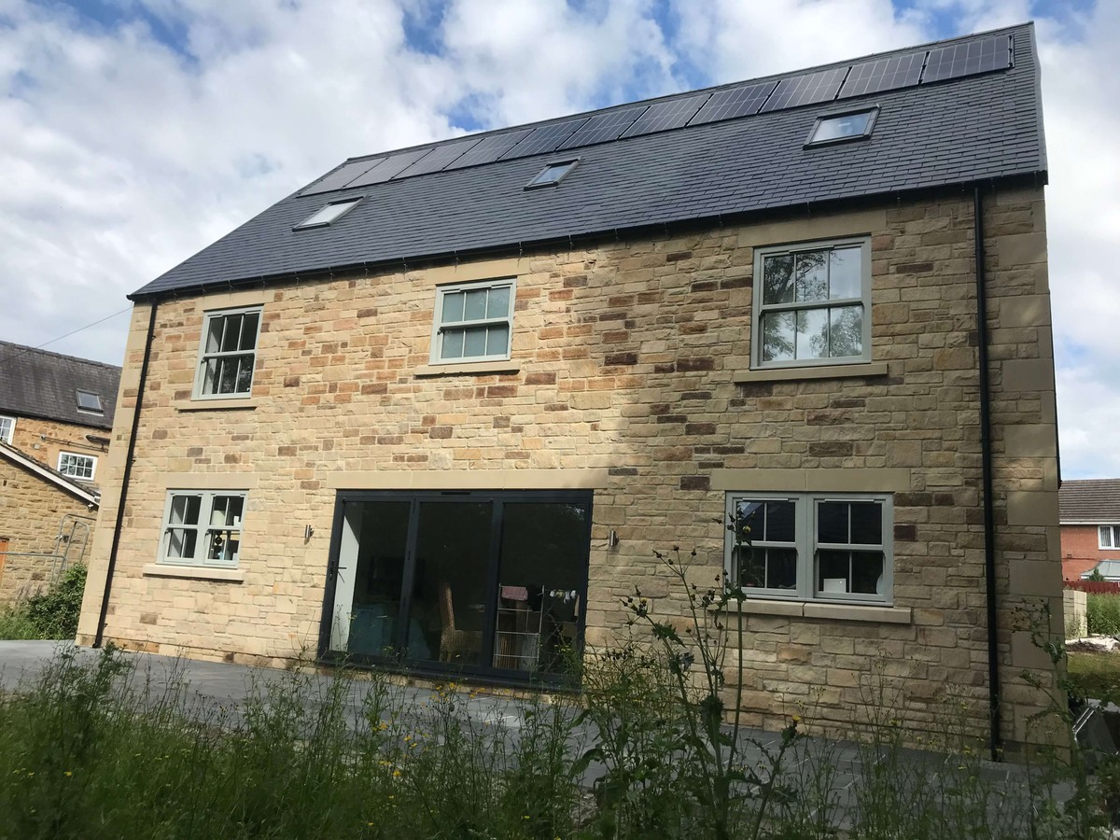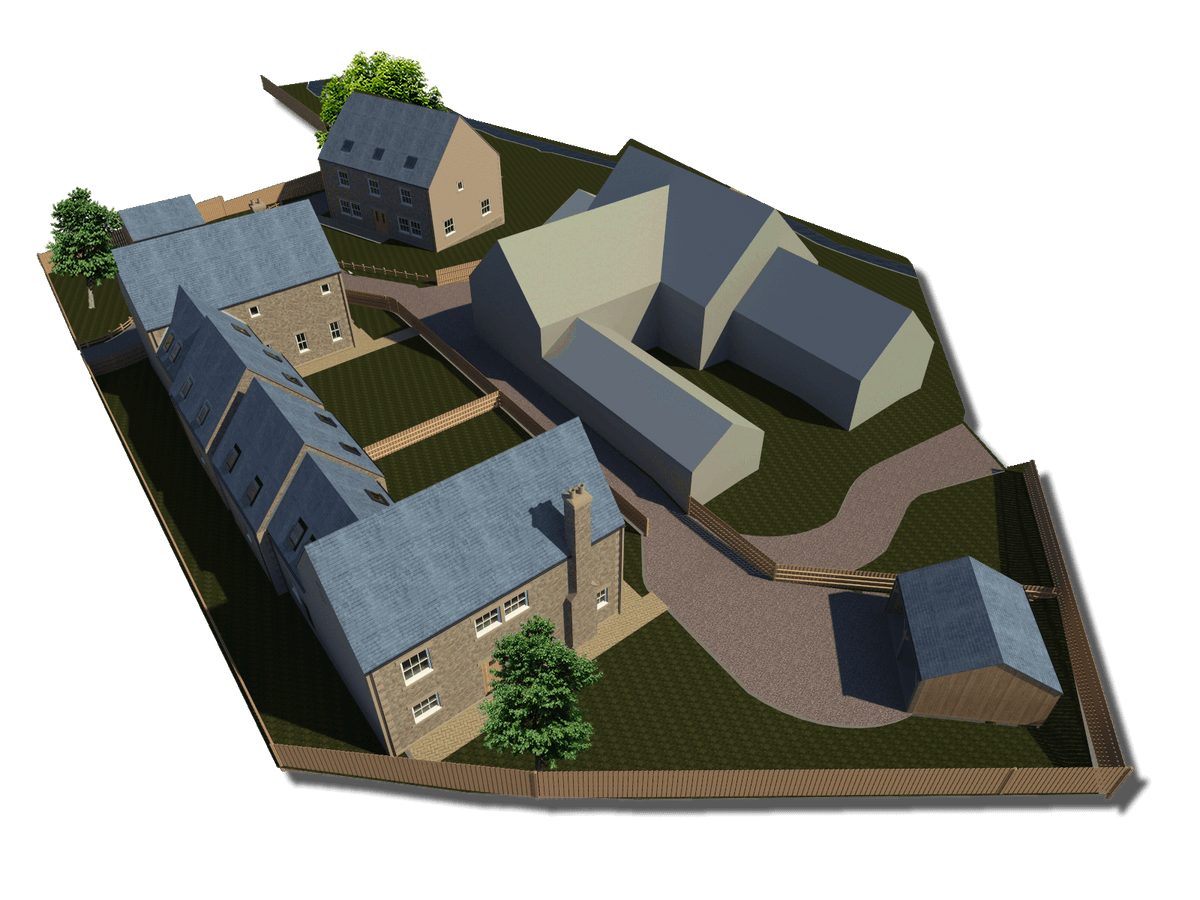PROJECT: Etherley Farm
Category: New Builds
Location: Bishop Auckland
Description: This project was for the construction of a six-bedroom detached dwelling, located on Etherley Lane in Bishop Auckland. This property is one of three proposed dwellings that are located within the grounds of a former farmhouse. The materials used reflect that of the existing host dwelling and the two other proposed units, using natural stone to the walls, traditional sash windows, bifold doors to the rear that overlooks a small watercourse and protected coppice and a natural slate roof finish.
