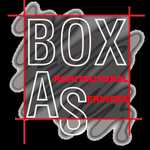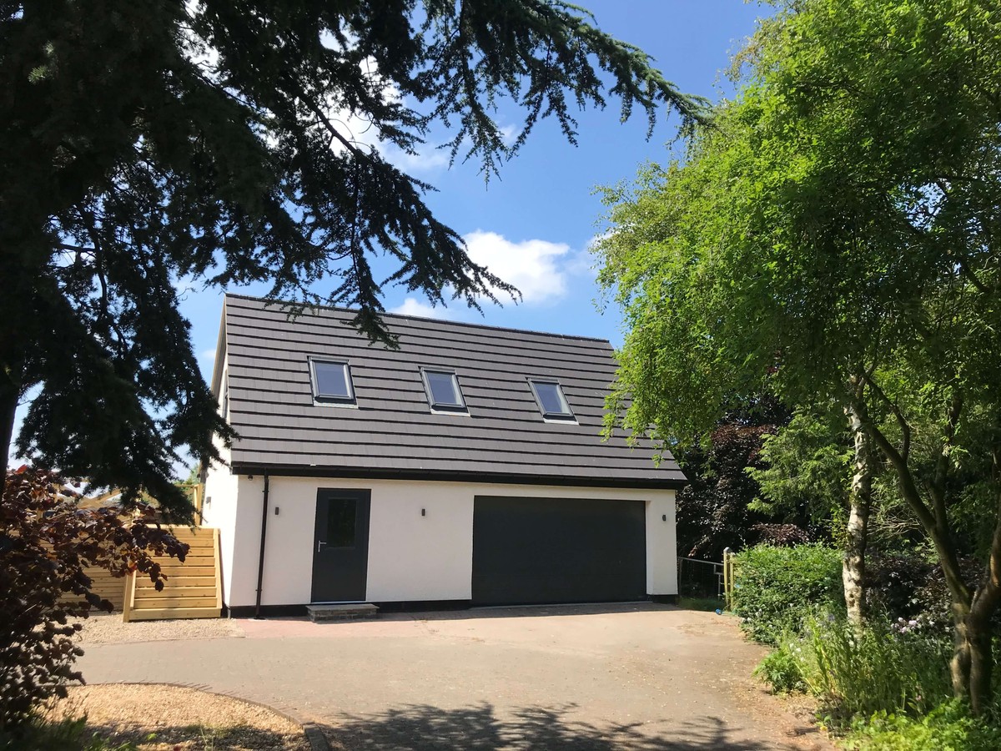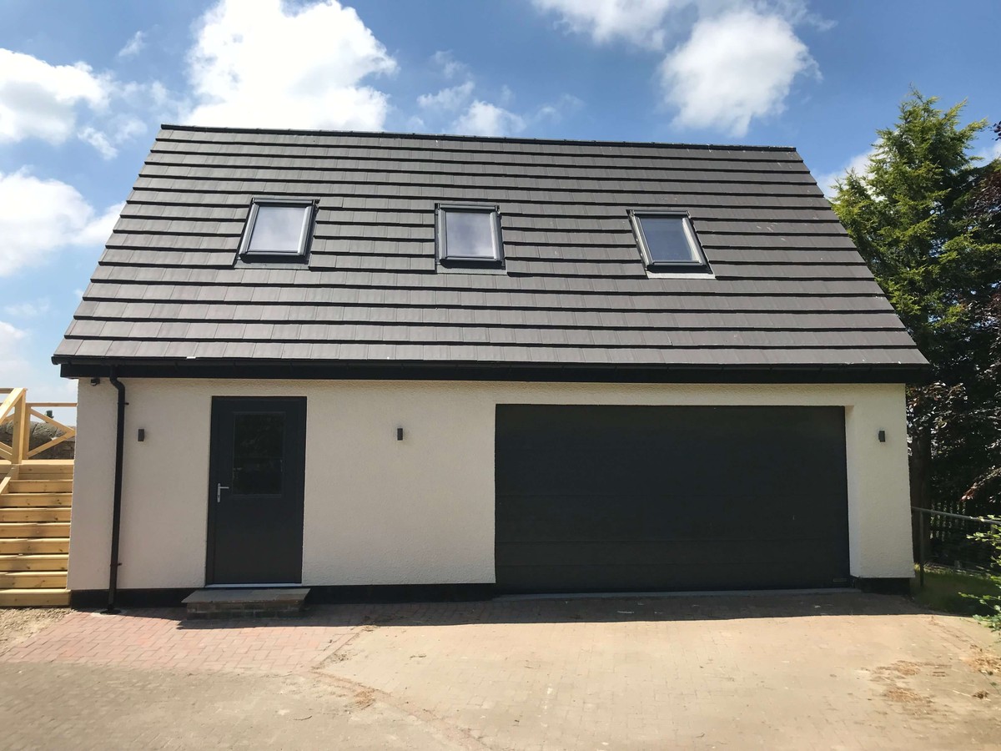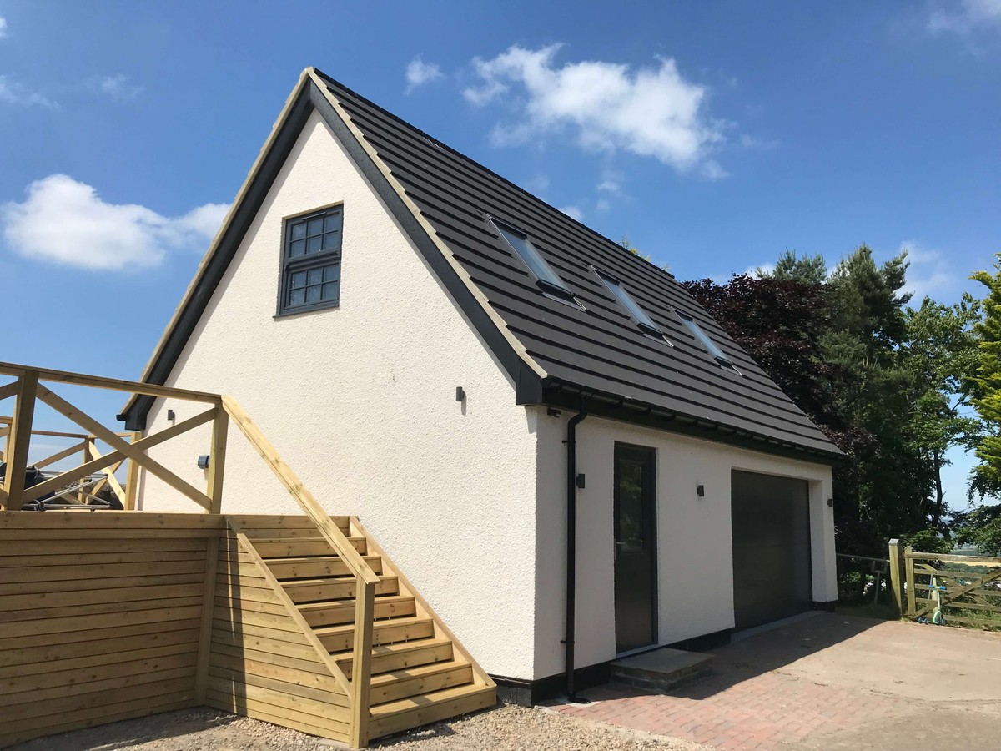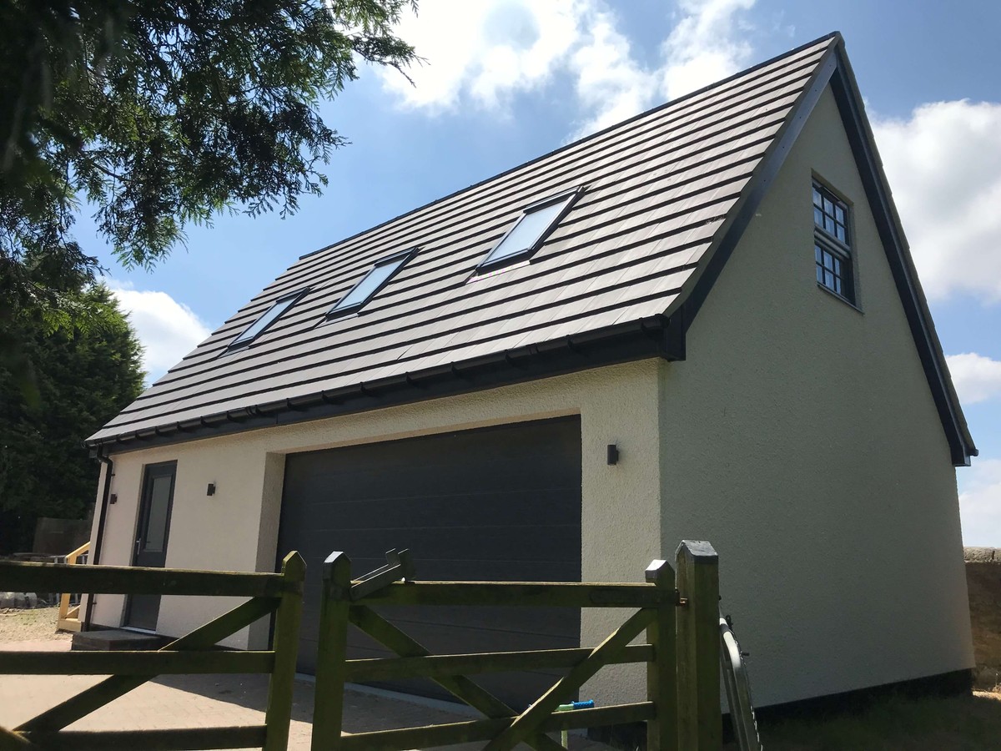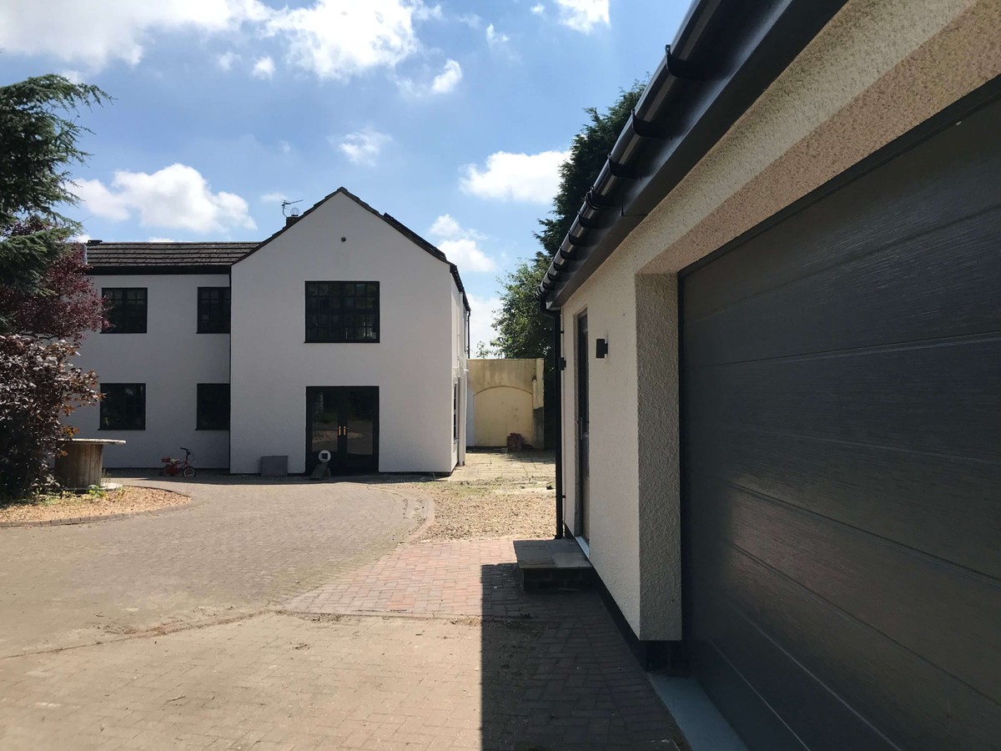PROJECT: Folly House
Category: New Builds
Location: Westerton Heights, Bishop Auckland
Description: This project was for a double garage with storage to the first floor within the grounds of an existing dwelling. The property, located in Westerton Heights, Bishop Auckland, has been future proofed so that it can be converted to a habitable annexe should the client want to and subject to the relevant consents. The existing garage, that was no longer fit for purpose, was demolished to accommodate the new building. The style of the new building complemented the host dwelling as did the materials using render finish to the walls and black concrete plain tiles as the roof finish.
